Building Information Modelling (BIM) vastly improves design and construction by increasing efficiency, minimising risk, enhancing performance and producing better outcomes.
Instead of the traditional 2D drawings used in the past, BIM provides a 3D virtual model that enables owners to visualise the project and understand how it will be constructed. This provides better insights on requirements upfront and therefore minimises change orders during construction, saving time and money.
The 3D model is accessed by architectural, structural and MEP engineers simultaneously. Any change made by any discipline is instantly reflected to everyone, allowing real-time collaboration and communication between disciplines.
Once the model is complete, accurate schedules of quantities are automatically generated, reducing human errors and enhancing cost predictability.
Proportion of businesses who experience a positive return on investment (ROI) when investing in BIM. The correlation between BIM and engagement levels is evident.

We use BIM functionalities during construction to guarantee accurate project delivery and maintenance, and to facilitate the engineering of a 3D model.
This is expanded by carrying out 4D simulation and 5D sequencing during the construction phase and delivery.
Finally, a 6D model is achieved by introducing Construction Operation Building Information Exchange (COBIE), Industrial Fundamental Class (IFC) certifications and lifetime operational cost control.
Click the orange Hotspot for more information
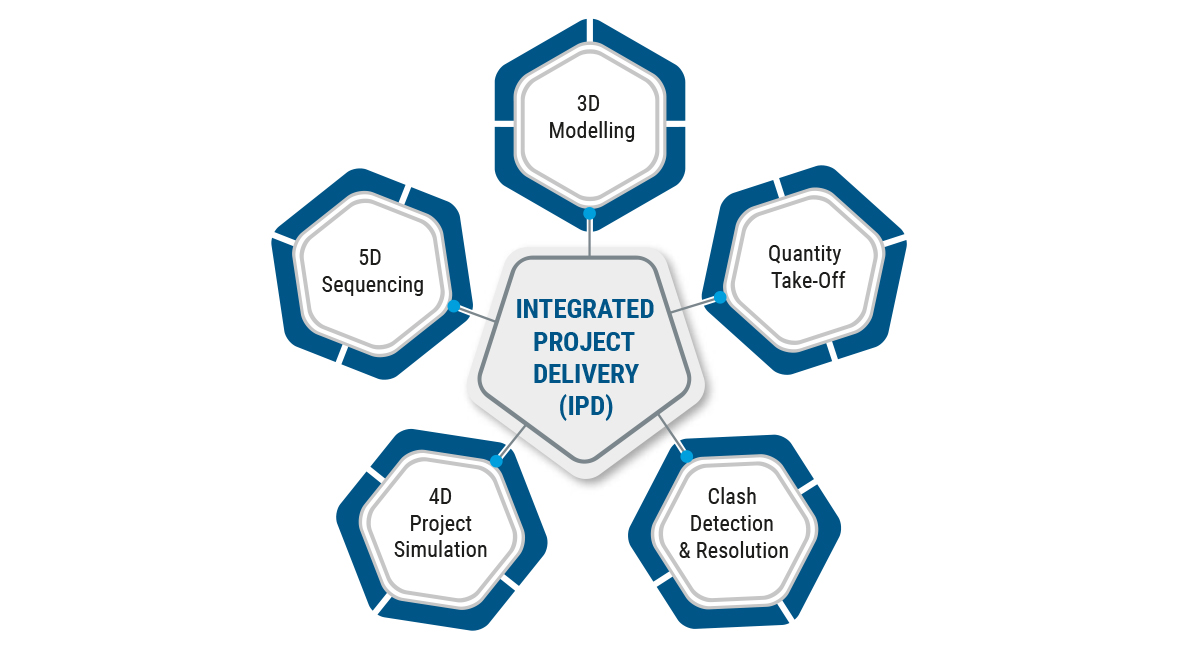
A 3D data-rich model gives
the client better visualisation
of the project before and
during the construction phase.
The model contains
information from the project
design phase, through to
construction and operation.
Quantity Take-Off is an
essential aspect of the cost
estimate process. It depicts
the list of materials required
and must be accurate and up
to date, as it presents a
sizeable portion of material costs.
Clash Detection is a technical
validation process during
which physical issues are
highlighted in the coordinated
design. Clash detection adds
value by displaying issues to
the project teams at an early
stage, thereby enabling resolution.
4D BIM adds time-related
information to the 3D BIM
model to enable detailed time
scheduling of the construction
process.
5D BIM adds cost metrics
to the model components to
assist with cost aggregation
and budgeting of the project.
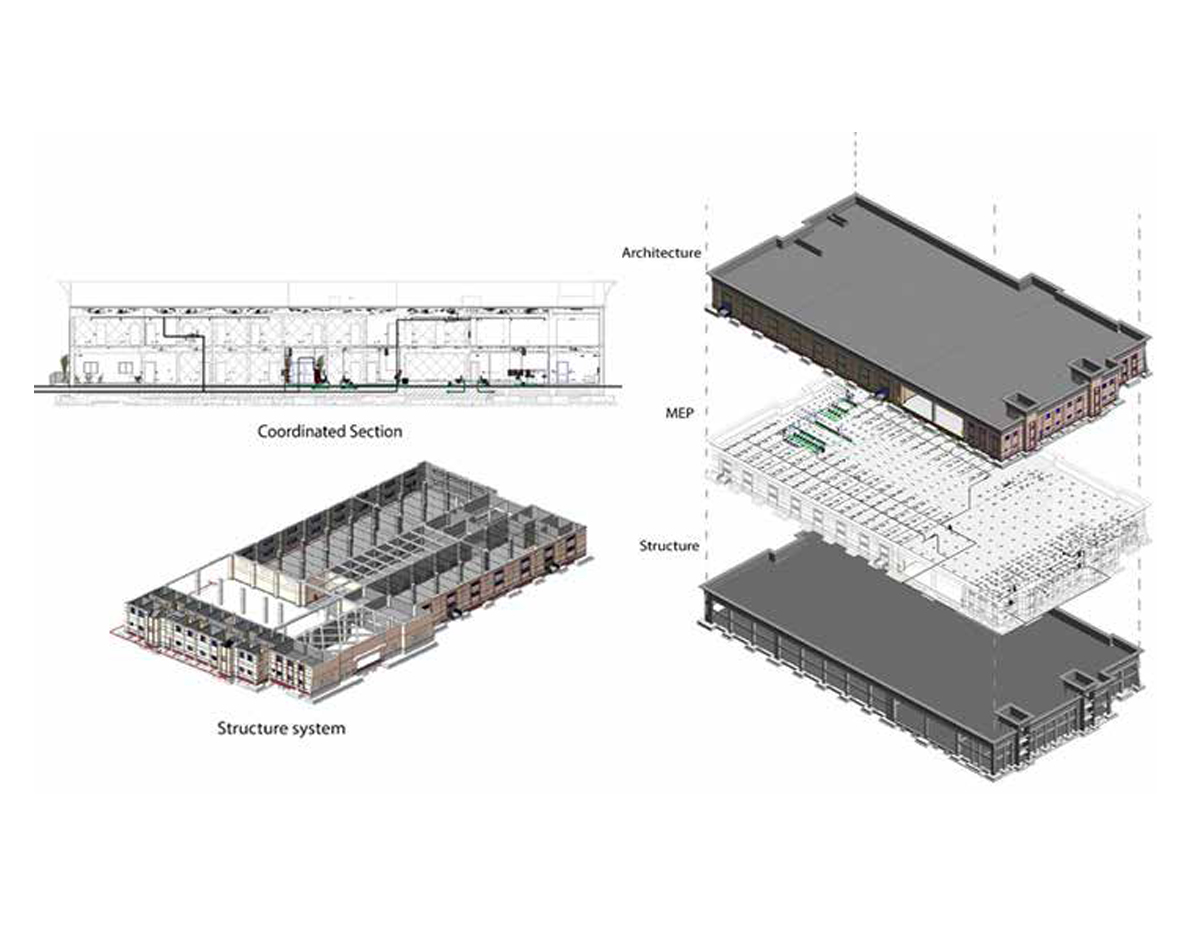
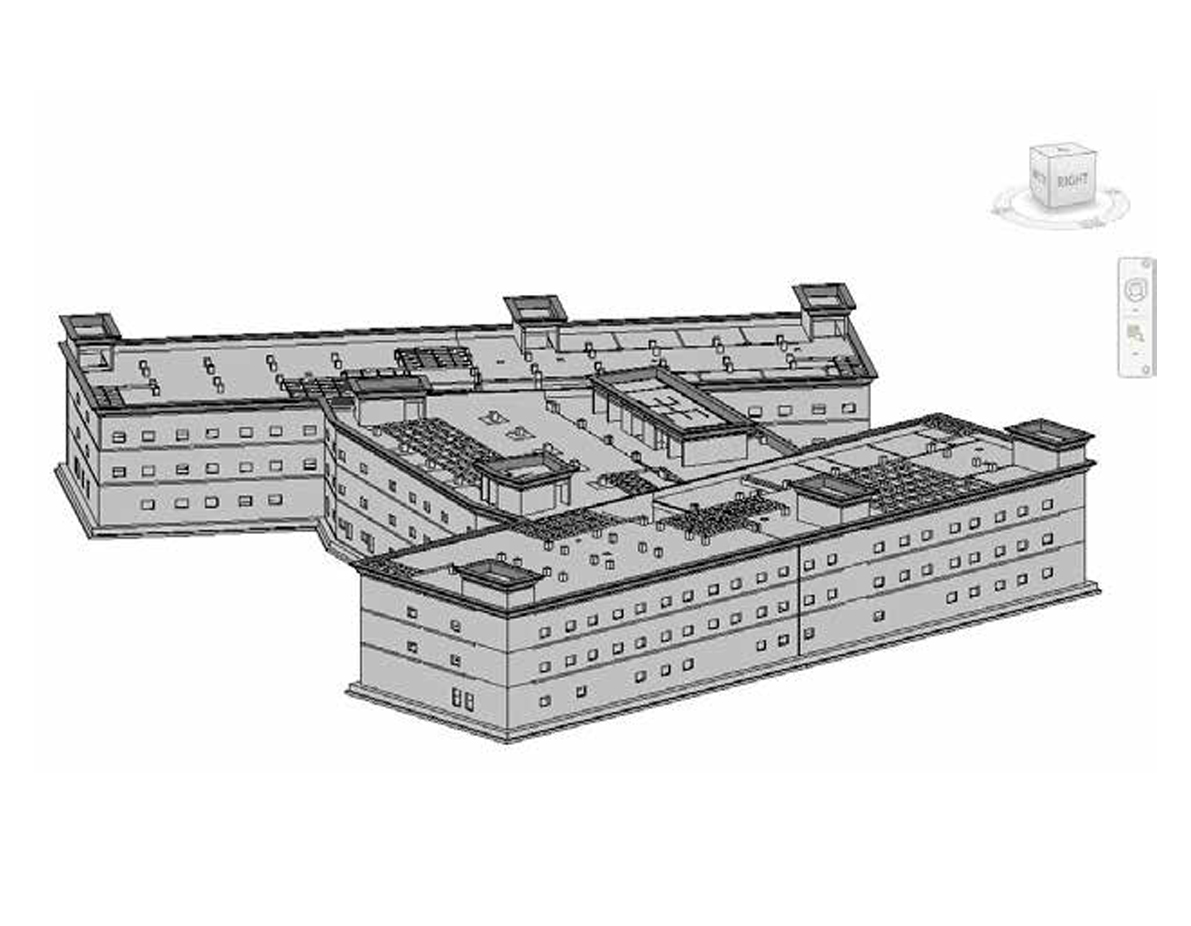
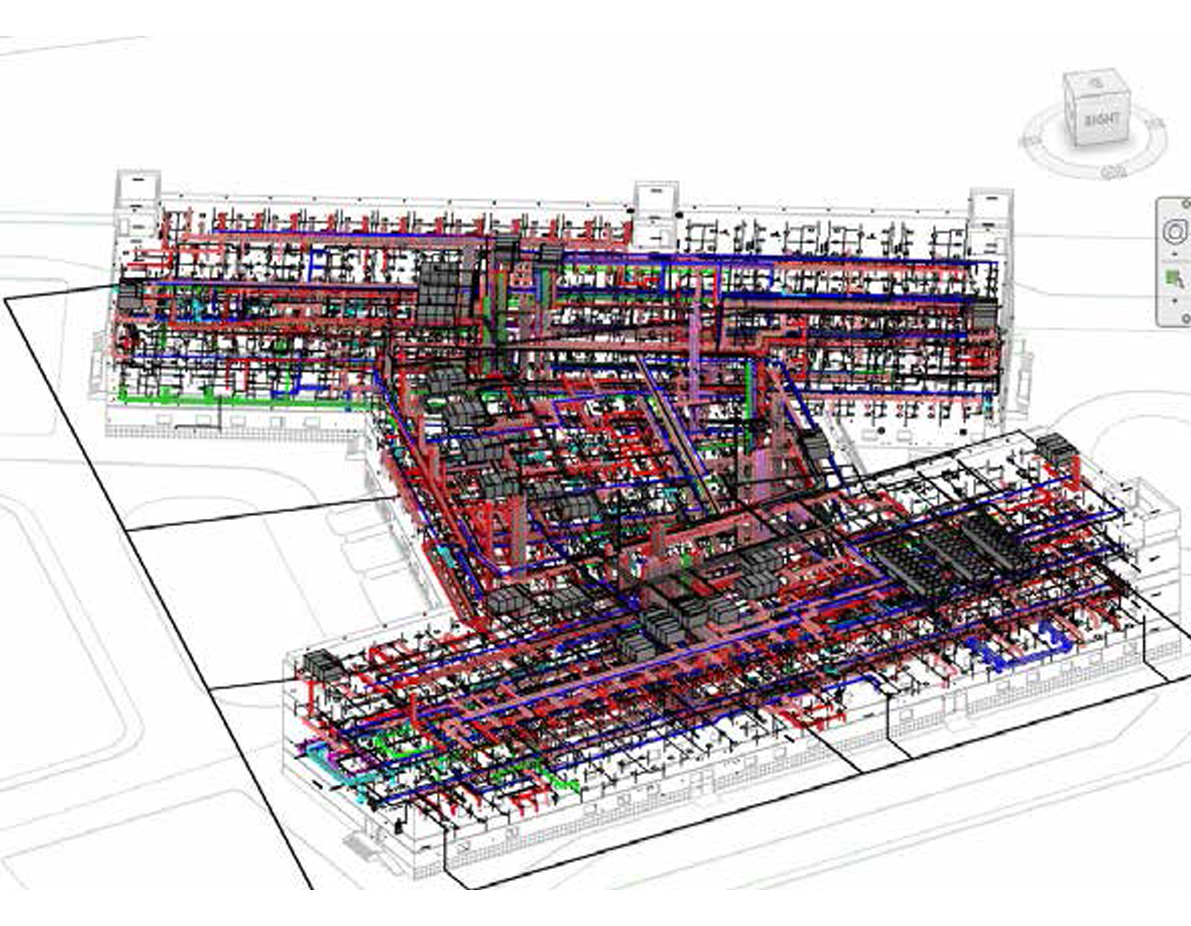
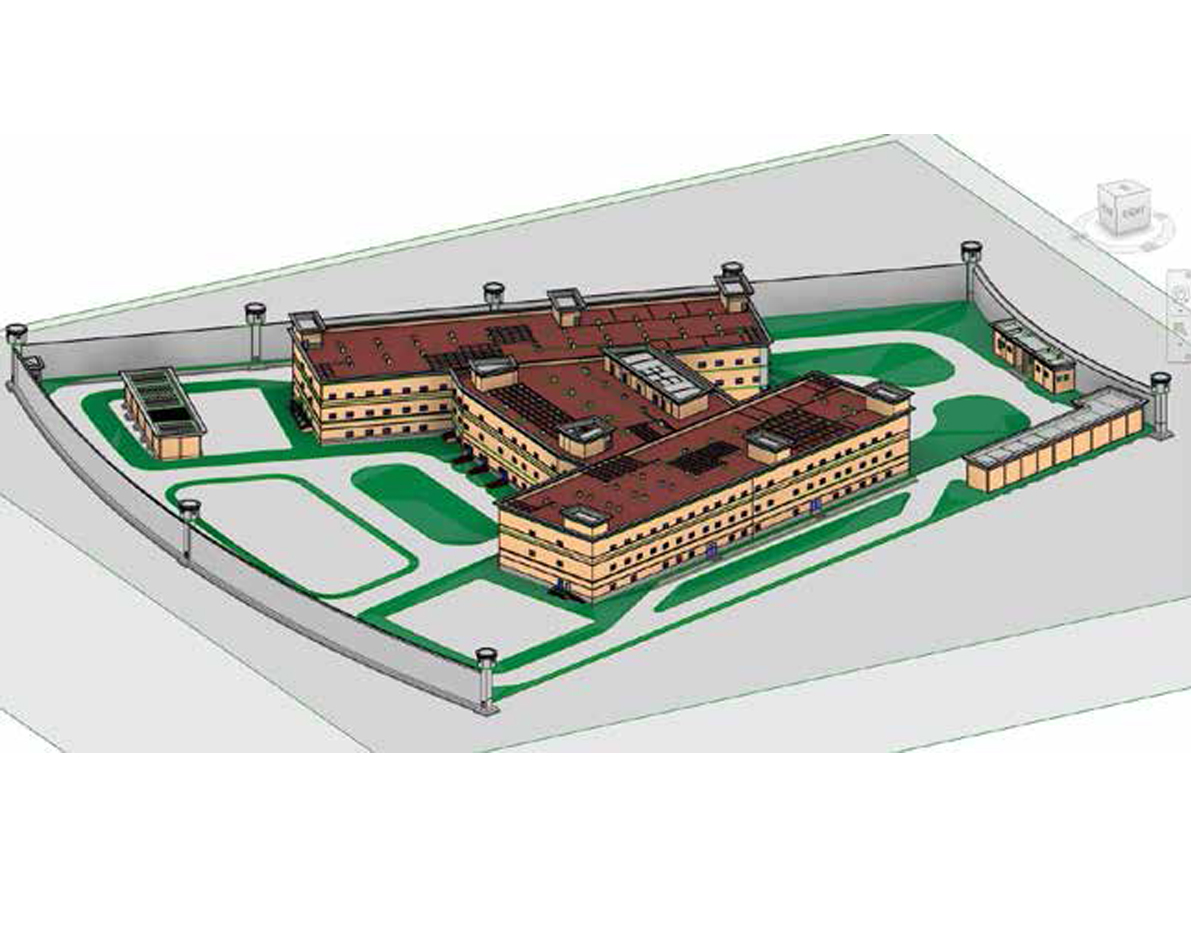
The main aim of rendering is to provide our clients with a precise representation of the structure before it is built. Rendering covers all aspects, from the material used inside and outside the building to structural proportions and the impact of weather conditions.
We provide the following VR formats:
A BIM execution plan documents all the opportunities and responsibilities associated with BIM into the project workflow in advance. A BIM execution plan should define the appropriate uses for BIM on a project, along with a detailed design and documentation of the process for executing BIM throughout a facility’s lifecycle.
BIM software streamlines work among architects, structural and MEP engineers. The correct BIM software workflow allows team members of different disciplines to work on one model simultaneously, regardless of stakeholder location.
Length, width, height (3D), time (4D), cost (5D), and COBIE, IFC certifications and lifetime operational cost control (6D).
Rendering and virtual reality technology is used to provide our clients with a precise representation of the structure to be built, thereby assisting them with conceptual planning, communication of design intent, design reviews and construction-phase visualisation.
